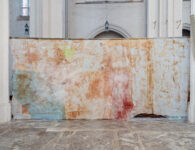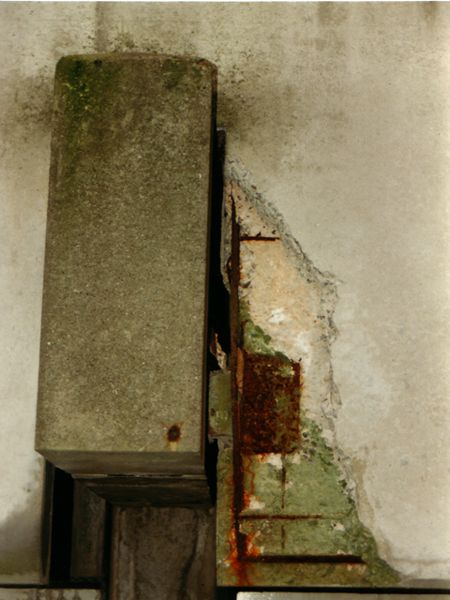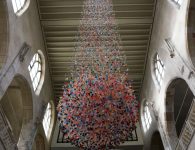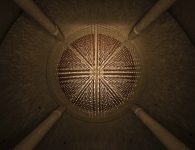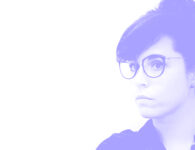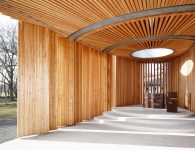Prof. Dr. Armin Nassehi, Ludwig-Maximilians-Universität München
Die gebaute Präsenz der Kirchen und die soziale Präsenz des Religiösen – Überlegungen zu einem modernen Spannungsfeld
Die religiöse Landschaft in Europa wandelt sich rasant. Die Bindungskraft der Kirchen lässt nach, gleichwohl bleibt Religion ein wichtiger geistiger und sozialer Faktor. Großen Veränderungen sind ebenfalls unsere Städte ausgesetzt – auch in religiöser Hinsicht. Ihr Gesicht wird immer noch von Kirchbauten mitgeprägt, aber nicht mehr von ihnen allein. Wie kann man dieses Zugleich von Veränderung und Beständigkeit deuten? Und welche Konsequenzen könnte man darauf für Kirchbau und Stadtplanung ziehen? Armin Nassehi, Professor für Soziologie an der Ludwig-Maximilians-Universität München und bekannter Publizist, wird hierzu eigene Wahrnehmungen, soziologische Einsichten und pointierte Anregungen vortragen.
………………………………………………………………………………………………..
Prof. Dr. Kerstin Wittman-Englert, Technische Universität, Berlin
“Kirche sein: Kirchenbau nach 1945”

Kirche sein: Der evangelische Kirchenbau nach 1950 Seit den 1950er Jahren dominiert im christlichen Kirchenbau die Freiheit der Form. Gleichwohl sind die Kirchen der Nachkriegsmoderne nicht ohne traditionelle Bezüge: Denn im Mittelpunkt stand – dem urchristlichen Verständnis des Wortes „Kirche“ folgend – die Versammlung. Ihr gab man baulichen Ausdruck mit „sprechenden“ Formen in zeitgemäßen Materialien. Der Vortrag zeichnet die Wege nach, welche der Kirchenbau bis in die 1970er Jahre nahm und zeigt auf, worin der heute vielerorts zu beobachtende Mangel an Akzeptanz dieser in ihrer Zeit innovativen Bauwerke begründet ist.
………………………………………………………………………………………………..
Prof. Mario Botta
Sacred Space
Chapel Santa Maria degli Angeli (Mount Tamaro, Switzerland 1990-1996)

This project springs from the request of the owner of the cable car leading to the top of Mount Tamaro, who asked me to build a chapel in memory of his wife. In addition to its intrinsic religious function, the chapel also had to relate to the mountain site by creating new itineraries and other attractions for visitors. My initial intention was to build a chapel dug high up into the mountain slope, but then I discovered a promontory marking the end of a road which run down to an existing restaurant. I designed the chapel as an imaginary extension and termination of this road. I interpreted this church as a creation born of the mountain itself to become a belvedere onto the valley below. At the same time it represented the “creation of a territory”. The church became the origin, the reason for forming a privileged location from which to enjoy nature …
Church San Giovanni Battista (Mogno, Switzerland 1986-1998)

In 1986 an avalanche overwhelmed the small village of Mogno, Maggia Valley. The church San Giovanni Battista rises up on the site of the small 17th-century homonymous chapel and, though it preserves the relatively modest dimensions, it introduces a new image and a new language. The language conveys a contemporary dimension, mediated by an archaic meaning thanks to the interplay of essential shapes: a rectangle inscribed within an external ellipse that changes into a circle at roof level. The thick stone wall and the light glass roof give the building the meaning of resistance against a possible future disaster.
‟Garnet” chapel (Penkenjoch, Zillertal, Austria 2011-2013)

The chapel gets its name from the particular mineral (garnet) that, in nature, reminds a dodecahedron. The chapel is at the top of a mountain and north it overlooks the Zillertal, the big valley beneath. South the chapel overlooks a pool that collects the waters to be used during the winter for the artificial snow. The area reachable by a cableway from Finkenberg, offers various tourist facilities for skiing and hiking. The new building, in the shape of a rhombic dodecahedron
set on a concrete base, has a wooden structure covered in sheets of corten steel on the outside. From the concrete base, a staircase leads to the interior space, where the visitor perceives the evenness of the geometrical space at a single glance. From the upper side of the prism filters the light that brings
to life the even surfaces of the walls, clad in larch wood lath. The magic of this space is uninterrupted thanks to the light that comes streaming on the walls whose identical regular shapes produce different effects depending on the hours of the day.
………………………………………………………………………………………………..
Prof. Wolfgang Lorch, Architekten Wandel Hoefer Lorch, Saarbrücken
In der Stadt

………………………………………………………………………………………………..
Prof. Dr. Thomas Erne, Kirchbauinstitut, Philipps-Universität Marburg
Evangelisch präsent – Kirche gestalten für die Stadt. Eine theologische Perspektive

Meine Ausgangsthese für die Präsenz der evangelischen Kirche in einer Stadt wie München ist die Annahme, dass es eine De-Privatisierung der Religion (K. Nagel) gibt. Die Religion kehrt wieder in den öffentlichen Raum zurück, nachdem die weitgehend geteilte Auffassung in der Moderne war, dass Religion öffentlich unsichtbar wird, weil sie sich ins Private zurückzieht (Th. Luckmann). Diese Rückkehr der Religion ist allerdings nicht mehr an bestimmte religiöse Traditionen gebunden, sondern es handelt es sich um eine Rückkehr des Heiligen (R. Otto) in den urbanen Raum, eine Re-Sakralisierung, die auch die Orte der urbanen Erlebniskultur erfasst, Stadien, Einkaufszentren, Museen, Plätze, Parks, Clubs. Vor diesem Hintergrund stellt sich die Frage, wie die evangelische Kirche, die in München in der Innenstadt keinen evangelischen Kirchenbau hat, evangelisch präsent ist. Und was macht die Präsenz des evangelischen Geistes in Räumen aus? Und wie müssen Orte und Räume gestaltet werden, um auch in Zukunft und in einer sich wandelnden Stadt ein Ort der Transzendenz in evangelischer Prägung zu sein?
………………………………………………………………………………………………..


